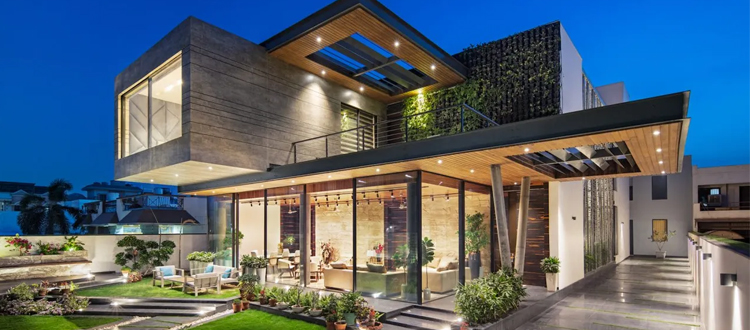
08 Apr Home Construction in Ghaziabad
Building construction, regardless of the type of building, is a mystery. It is important to carefully plan not only the time, money, and effort needed in the construction process but also its purpose and intended use. It follows that the blueprint for a building should be the most important document to work from during construction. We have included a step-by-step breakdown of the complete building construction process in this post. These are essential steps you should take to improve and streamline the planning of your housing project. Making your building plan is the most crucial aspect of building construction. Developing a plan for your structure is essential before beginning a major undertaking such as construction. Home construction in Ghaziabad can help you in creating your dream home according to your wish.
This is justified by the fact that it facilitates your ability to anticipate the features and applications of different construction process components. A group of professionals is needed to do this task in order to achieve the best results. A team of experts, including architects, civil engineers, electricians, and plumbers, must carefully plan out a building construction project in order for it to be successful. It’s crucial to take into account several factors, such as the building’s location and size. The size of the required land space will depend on the size. To cut manufacturing costs, it is imperative that a factory or other enterprise be built close to the source of its raw resources.
Suggestions for various types of people to style their homes in Ghaziabad:
Single-family housing: Single-family homes are those that are situated on their own private land and are not connected to any other households. Single-family homes typically have their own front and back yards, as well as greater space and privacy than other kinds of housing. Since you do not have to share the land with anyone, you can express yourself with any kind of home design when you build a home of this style. Nevertheless, the homeowner has full financial responsibility for the increased care required for this type of home.
Townhouse for you: A townhouse is a kind of property that combines features from a single-family home and a condominium. Townhomes, which are usually multi-story structures, may have a small yard or roof deck in addition to one or two common walls. Townhouses offer more privacy than condos do, but they are typically less costly than single-family homes. Townhomes are less private than single-family houses, but they also typically lack shared amenities like a pool or gym.
Different types of materials that are used in constructing:
The most popular kind of building is wood-frame. Due to its modest weight, it can be transported easily and affordably, and assembly is not too difficult. Its lack of durability in strong winds or earthquakes is a drawback.
Although masonry building is a little more costly, it is extremely resilient and strong. The drawback is that it is bulky and can be challenging to move.
Although steel construction is more costly, it is also the most resilient. It is waterproof and fireproof, and it is less vulnerable to earthquakes and strong winds than wood-frame construction. The disadvantage is that compared to wood-frame construction, it is much heavier and more difficult to move.



No Comments